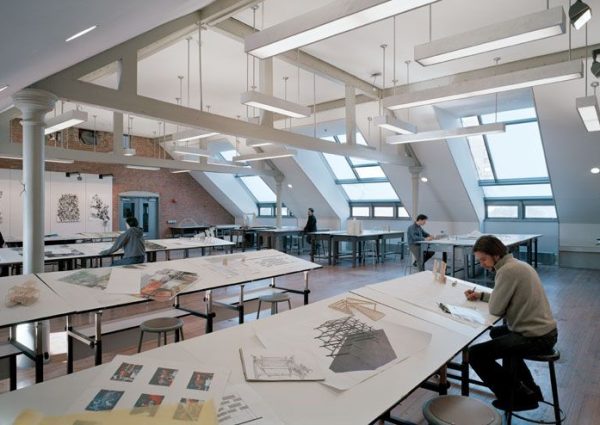Architecture Technique Department
Welcome to the Architecture Technique Department at Vyar Institute
Here is What to Know
The Architecture Technique Department at Vyar Institute for Science and Technology is an innovative academic center dedicated to nurturing creativity, precision, and technical excellence in the field of architectural design and construction. The department offers a balanced blend of artistic design, engineering principles, and practical application, preparing students to become visionary architects and skilled technicians capable of shaping modern cities and sustainable environments.
Our two-year Architecture Technique Diploma Program equips students with strong foundations in architectural drawing, design visualization, structural systems, construction methods, and digital modeling tools such as AutoCAD, Revit, and SketchUp. Through both classroom instruction and practical studio work, students learn to transform ideas into real-world projects that combine beauty, functionality, and sustainability.
At Vyar Institute, we prepare future designers to think creatively, build responsibly, and innovate continuously — turning imagination into architectural reality that improves people’s lives and communities across Kurdistan and beyond.
Creativity: Inspiring innovative and aesthetic architectural solutions.
Precision: Emphasizing technical accuracy and attention to detail.
Sustainability: Promoting eco-friendly and socially responsible design practices.
Professionalism: Preparing students for real-world challenges through discipline and ethics.
Collaboration: Encouraging teamwork among architects, engineers, and designers.
In the final semester, students participate in supervised fieldwork and internships within architectural firms, construction companies, or engineering consultancies.
Objectives of Field Studies:
Apply academic learning to real-life architectural projects
Gain practical experience in drafting, design, and site supervision
Understand construction processes and project documentation
Develop teamwork, communication, and project management skills
Graduates of the Architecture Technique Department at Vyar Institute can pursue rewarding careers in:
Architectural Design and Drafting
Interior and Exterior Design
Construction Project Management
Building Information Modeling (BIM)
Urban and Regional Planning
Landscape Architecture
Real Estate and Development Consultancy
Visualization and Rendering Services
Curriculum Structure
The Architecture Technique Program is designed over four semesters, integrating theoretical study, design studios, and field practice to ensure students gain both creative and technical expertise.
Fundamentals of Architecture
Architectural Drawing & Drafting
Introduction to Design Principles
Mathematics & Geometry for Architects
Computer-Aided Design (AutoCAD)
Building Materials and Construction Methods
Architectural History and Theory
Structural Concepts and Systems
Interior and Exterior Design Techniques
Environmental Design and Sustainability
3D Modeling (Revit & SketchUp)
Site Planning and Urban Design
Working Drawings and Construction Documents
Project Management & Cost Estimation
Research Methods in Architecture
Final Design Project / Internship
Short-Term Extension Courses
Duration: 3 months
Content:
2D drafting and layout design
3D modeling and visualization
Construction drawing techniques
Project-based AutoCAD workshops
Duration: 3 months
Content:
Building Information Modeling (BIM) fundamentals
3D design and construction documentation
Parametric modeling and rendering
Integrated architectural workflows
Duration: 3 months
Content:
Interior space planning and lighting design
Materials, textures, and color theory
Rendering with Lumion and Photoshop
Residential and commercial design projects
Duration: 3 months
Content:
Project planning and scheduling
Cost estimation and resource management
Contract and site supervision
Case studies of real architectural projects

